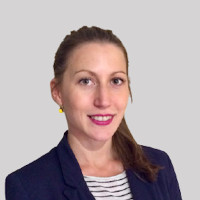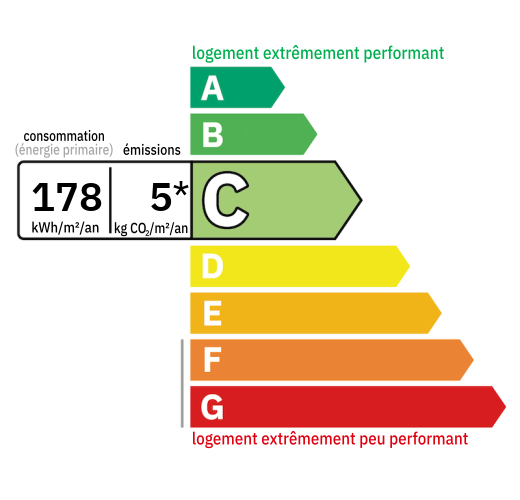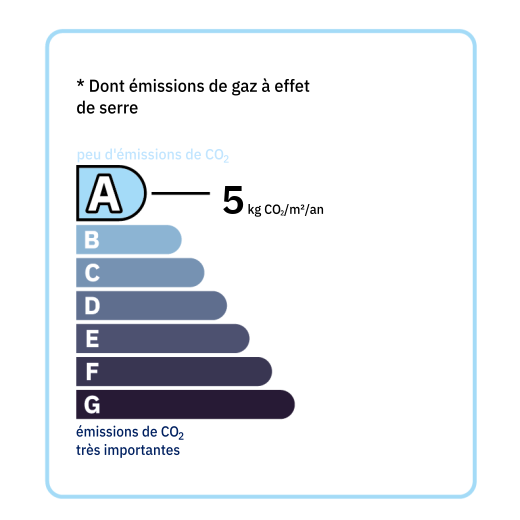
A house built in 1971 comprising: - entrance hall (7m²), - fully equipped kitchen (13.2m²) - double oven, refrigerator, dishwasher, hob - renovated in 2015, with cupboards and French doors opening onto the tiled terrace, with electric awning and veranda, - living/dining room (30m²) with open fireplace, two French doors also opening onto the terrace, - hallway with cupboards, - bathroom with bathtub, double vanity, walk-in shower (8.3m²), - separate WC with washbasin, - bedroom 1 with cupboards and laminate flooring (17.6m²) - bedroom 2 currently used as an office (12m²) with laminate flooring - bedroom 3 with washbasin and cupboards, laminate flooring (12.6m²) Upstairs (converted in 1978): - landing with cupboards Under the eaves: - 2 bedrooms with electric radiators (10 and 11.9 sq m), - shower room with toilet, - attic room used as a gym and storage space. Garden level: - shower room with toilet (3.7 sq m), - room (18 sq m), formerly an office, with a window and French doors with large built-in wardrobes, - workshop (approximately 19 sq m), - boiler/laundry room with water supply (20.5 sq m), door leading to the covered terrace, - garage with concrete floor (50 sq m), - cellar (approximately 11 sq m) Detached garage built in 2006 (37 sq m) with a dog run. Adjoining and enclosed grounds. Miscellaneous: - Heat pump heating, reversible air conditioning in the living room (2020) - PVC double glazing throughout and secondary glazing upstairs - Connected to mains drainage - Electrical wiring redone in 2014 - Photovoltaic panels

+33 6 07 67 90 81
camille@valadie-immobilier.com

+33 6 71 52 35 28
nathalie@valadie-immobilier.com


Annual housing energy costs estimated between €2,650 and €3,650
Information on the potential risks this property is exposed to is available on the websites
https://www.georisques.gouv.fr
and
https://procadastre.com