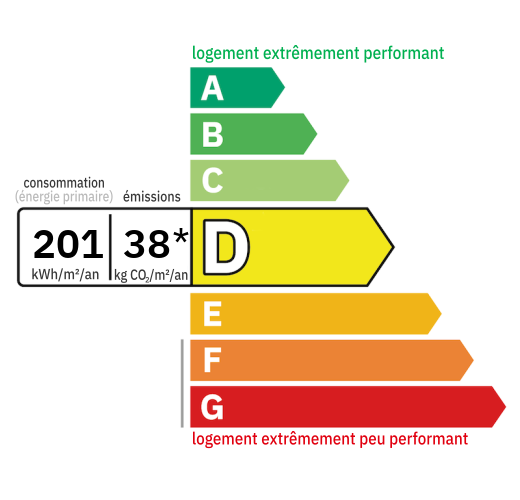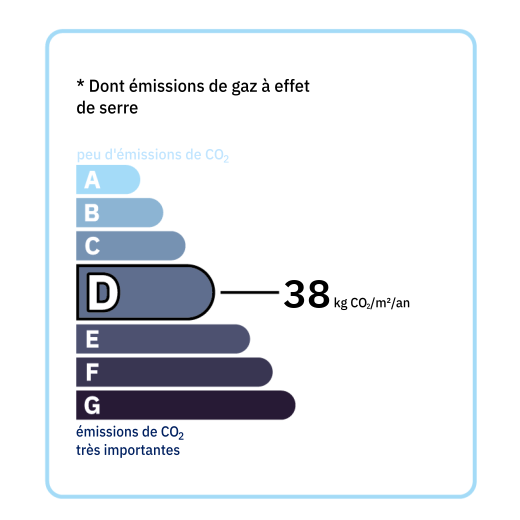
A delightful restored four-bedroom stone house set near to the River Dropt, Located in a peaceful and secluded position at the end of a quiet cul-de-sac, the property is just 10 minutes from the Bastide town of Castillonnès, 15 minutes from Issigeac, and 20 minutes from Eymet. Bergerac and its airport are conveniently situated only 25 minutes away. The house offers four spacious double bedrooms, two of which benefit from en-suite bathrooms, as well as an additional family bathroom with a separate WC. Recent upgrades include oil-fired central heating with radiators in every room (installed four years ago), an Emerson hot water tank, an updated electrical system with a Linky smart meter, and high-speed fibre-optic internet. The modern, fully fitted kitchen features a Falcon range cooker (gas and electric), a butler sink, and a walk-in shelved pantry. A new Charnwood log burner adds charm and efficiency. T The fully equipped utility room includes an American-style tall fridge/freezer, dishwasher, washing machine, and tumble dryer. The timber-beamed sitting room is open plan to the kitchen, featuring a stone fireplace with a Charnwood log burner, tall built-in storage cupboards, and concealed stairs leading to a large loft space with significant potential for conversion. The property offers excellent outdoor living, including: Two balconies, one accessed from the master bedroom with views over the river A large covered terrace accessible from the sitting room, kitchen, and utility room A covered garden terrace overlooking the river and neighbouring water mill A recently refurbished swimming pool with a surrounding tiled terrace. A private hot tub/spa area on a raised terrace with river views, accessible via the rear door and an iron staircase. A fantastic covered terrace with views of the lawns to the river. Additional features include a double garage with an adjoining store room and pool pump room, a new carport within a spacious concealed parking area, a large basement for storage, and an adjacent boiler house. The mature gardens gently slope down to the River Dropt, offering picturesque views of the nearby water mill and lakes Dimensions : Utility – laundry room 4,7m x 2,9m = 13,63 m2 Bedroom n°1 = 5,3m x 2,7 m= 14,31 m2 Ensuite 2,1m x 2,7m = 5,67 m2 Kitchen = 4,6m x 4,7m = 21,62 m2 Pantry 1,6m x 1,5m = 2,4 m2 Sitting room 6,m x 4m = 27 m2 Corridor 6,7m x 1,5m 10,05 m2 Bedroom n°3 2 ,8m x 4,1m = 11,48 m2 Bedroom 2 ,8m x 4,1m = 11,48 m2 Bathroom 4, 1m x 1,3m = 5,33 WC 1,5m x 0,8m = 1,2 m2 Master bed entry = 3,5m 1,3m= 4,55 m2 Master bedroom n°4 = 6,1m x 4,3m 26,23m2 With En Suite 2,8m x 2,0m 5,6 M2

+33 6 75 39 83 94
joanna@valadie-immobilier.com

+33 6 80 13 93 13
rose@valadie-immobilier.com


Annual housing energy costs estimated between €3,250 and €4,480
Information on the potential risks this property is exposed to is available on the websites
https://www.georisques.gouv.fr
and
https://procadastre.com