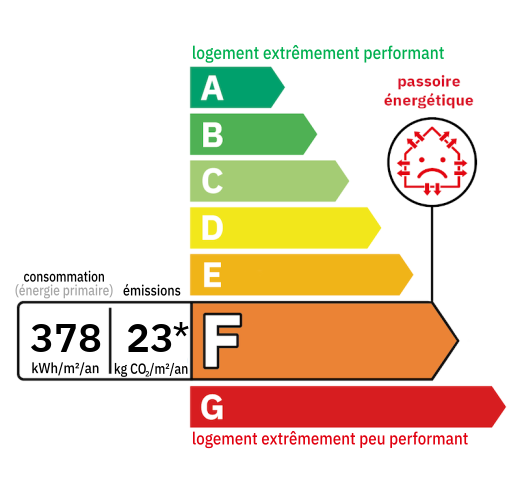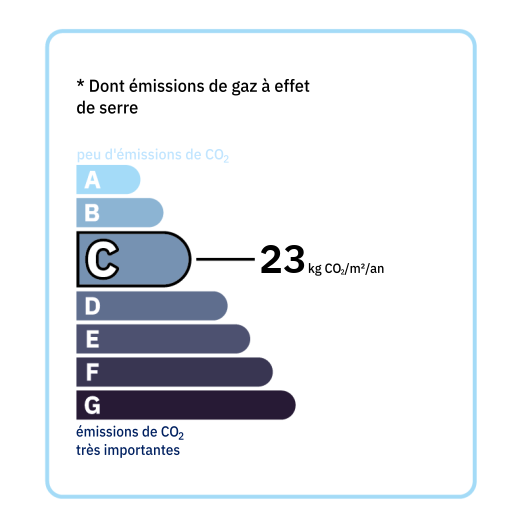
You reach this house by a small wooded path, designed by a mason in the 1970s, which has kept its character. We climb the stairs to arrive by a boletus, giving access to the main house. It is composed as follows: Entrance of 7.10 m² Living/dining room of 34.19 m² with its open Polyflame fireplace Kitchen of 12.25 m² Corridor of 12.06 m² dessert Two bedrooms of 13.80 m² and 9.22 m² (partition between the two) A bathroom / bath of 5.47 m² A bedroom of 11.07 m² Very beautiful doors from a carpenter have been fitted to each room. Upstairs, we arrive on a landing of 25 m² which offers us the possibility of fitting out two additional attics: a first of 26.91 m² (low ceiling) ideal storage cupboard, and a second attic of 25.98 m² that can be converted into a bedroom. Under the habitable part, there are two garages of 34.06 m², 38.58 m² which can each contain a car, a boiler room of 29.09 m² and a wine cellar of 22.63 m² but also accessible by an internal staircase. Foundations have been planned around the house to make a very large terrace. Non-compliant septic tank Single glazing Wooden shutters Pool area. About 2000 m² of flat land.


Annual housing energy costs estimated between €2,297 and €2,906
Information on the potential risks this property is exposed to is available on the websites
https://www.georisques.gouv.fr
and
https://procadastre.com