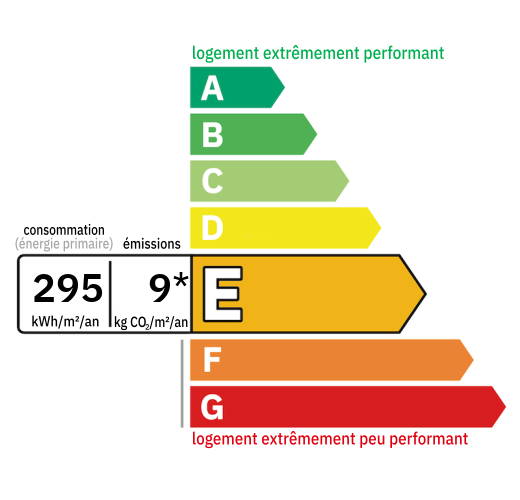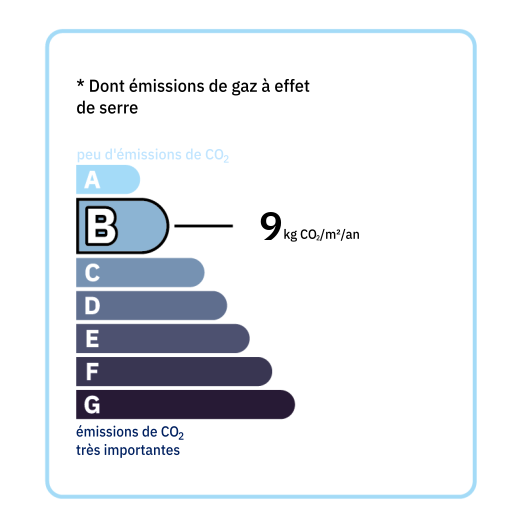
This single storey house is well located at the exit of the village just a few minutes from amenities, at the end of a dead end without being isolated, close to the river without risk of flooding. This house has a good size living room of approximately 45m2 including living room and dining room. The owners had a large veranda built for a second living room (31m2) on the south-east facade of the house enjoying the view over most of the land. The kitchen is fitted out (traditional kitchen to be modernised) approx. 10.5m2 (French window leading to the veranda) the old entrance hall of 8.50m2 located between the kitchen and the living room (door leading to the veranda) is in the central position of the house. It has a wood stove and opens onto the hallway leading to the sleeping area. 3 bedrooms of approximately 11 m2 (two of the bedrooms also have storage space) 1 bathroom to modernize 1 individual toilet one car garage plus adjoining storeroom (built in the 80's) Independent workshop of around 40m2 (built in the 90s) Pleasure land around the house plus meadow (approx. 8400m2) on the edge of the Dropt (natural area). Individual sanitation septic tank with no defects (2022 sanitation report)


Annual housing energy costs estimated between €1,890 and €2,610
Information on the potential risks this property is exposed to is available on the websites
https://www.georisques.gouv.fr
and
https://procadastre.com