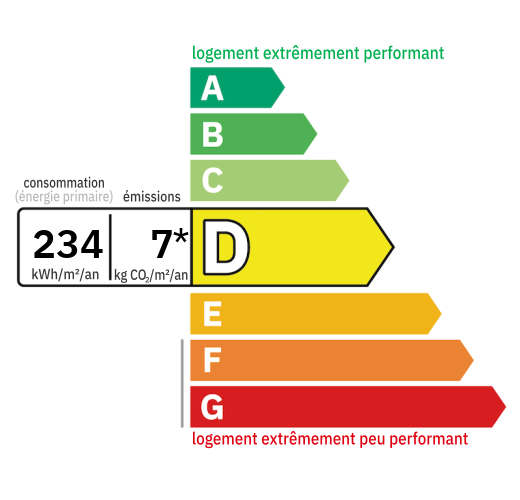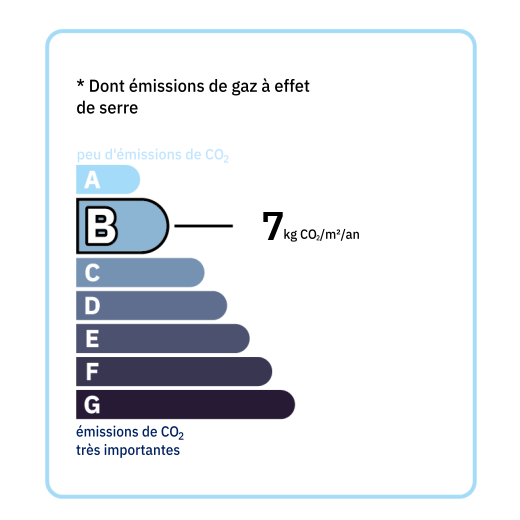
It is at the end of a path that this property will welcome you on 265 m² of living space with all the comforts, without any work to be planned and on one level. You will enter through a small hallway which will give you access on one side to an equipped and functional kitchen and on the other side, to a bright living room with its fireplace closed by an insert with a heat distributor in the other rooms. There is also an adjoining bedroom separated by a partition with this living room. A corridor serves a bathroom, a bedroom with its dressing room and overlooks a laundry room which could become a summer kitchen with outside access. A large veranda, currently in the dining room, well equipped with electric shutters, allows us to enjoy the view overlooking the valley, the hills .... during our meals. (arrivals for air conditioning provided). A 200 m² terrace surrounds the property and allows outdoor dining in the summer. Outside, stands a dovecote converted into a bedroom with its own bathroom and the possibility of adding a kitchenette. In the attic, a very beautiful framework has been preserved. You can park your vehicle in the shelter, with the different garages or carports, three in total. A large workshop can easily be arranged. And a greenhouse with the proximity of a vegetable garden, shelters the wood....You will find a vegetable garden: cherry tree, apricot tree, fig tree.....And a well with its pump offers water all year round for watering. Aluminum double glazing Roller shutters and shutters Two septic tanks (dovecote and house) Swimming pool area


Annual housing energy costs estimated between €850 and €1,200
Information on the potential risks this property is exposed to is available on the websites
https://www.georisques.gouv.fr
and
https://procadastre.com