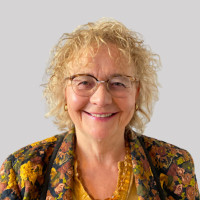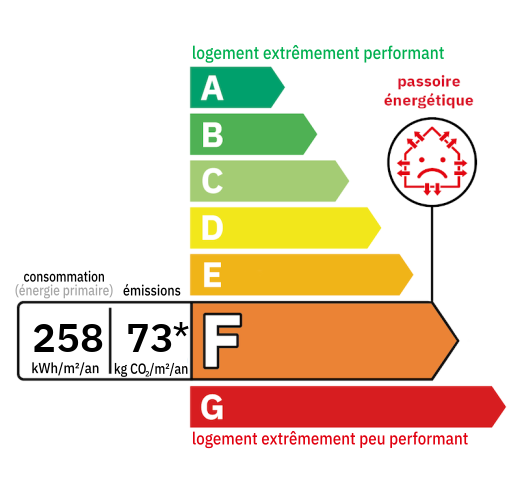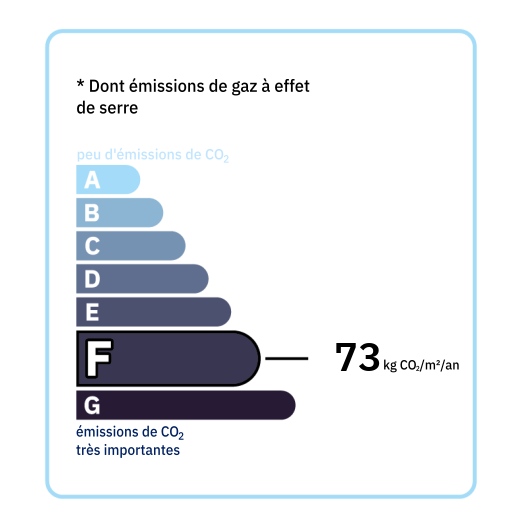
Ideal location for this Périgourdine L-shaped house of approximately 340 m2 of living space, rustic style with a pleasant semi-interior courtyard open on the south-west side, charm and authenticity, exposed stones, old and reconstituted tommette floor, On the ground floor: an entrance to an L-shaped distribution hall of 26 m2 with pointed windows, fitted kitchen and small dining room of 34 m2, a toilet in the hall. Right wing: A magnificent living room of 60 m2 with a fireplace, 4 windows and 2 doors to the gardens, a bedroom of 42 m2 with an en-suite shower room left wing; an L-shaped distribution hall of 26 m2 with pointed windows, a bedroom of 18 m2 m2 with en-suite shower room, a bedroom of 16 m2 m2 with en-suite shower room. They open onto the terrace pool , An independent bathroom of 15 m2 with built-in bath, shower and toilet A large living room of 48 m2 with a large fireplace with a reconstituted stone coat, a bar area, sink, a toilet, a mezzanine of 18 m2 with a recessed oval bath, a sink, the mezzanine opens onto the terrace (35 m2) A bedroom/office 12 m2. We are on the ground floor with 8 doors and French windows overlooking the garden Central dovecote: 1st floor: a small bedroom/office 10m2, with access to the terrace, above a bedroom of 16 m2 sink, air conditioning. South-East side: Terraces and swimming pool. Oil-fired central heating by radiators Not adjoining a house of 65 m2, 3 rooms (20,20,25 m2) it could be transformed into a guest house, or painting workshop A very beautiful barn of 300 m2 with an awning which protects the old half-timbering and cob on the facade swimming pool a semi-covered tennis court A well, a small pond and a small wood

+33 6 80 22 00 96
francoise@valadie-immobilier.com


Annual housing energy costs estimated between €6,740 and €9,140
Information on the potential risks this property is exposed to is available on the websites
https://www.georisques.gouv.fr
and
https://procadastre.com