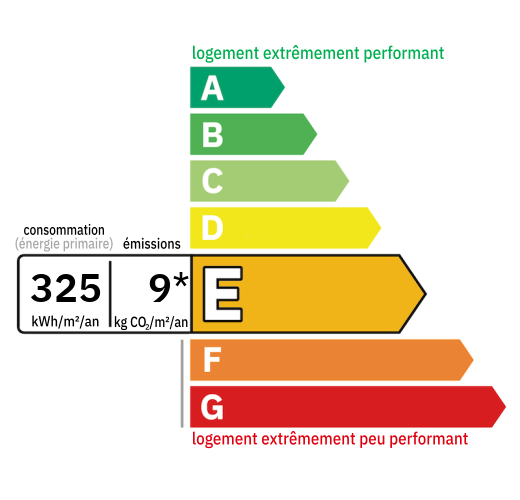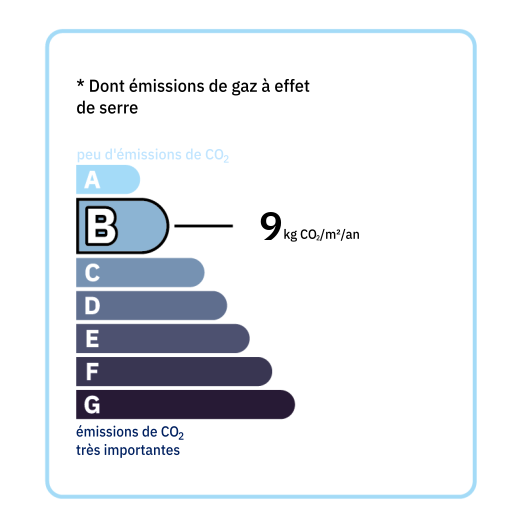
Former farm recently renovated (between 2019 and today) composed of a house offering: kitchen to be equipped (33.3 m2) with wood stove, large living room/living room (87 m2) with wood stove, large bay windows ( North West) and mezzanine, hallway, a master bedroom (32.5 m2) with basin, bath and w.c, 2 bedrooms (15.4 m2 and 12.7 m2) with private bathroom - basin, shower and w.c ( 3.4 and 3.2 m2), office (23.2 m2) easily convertible into a bedroom, with w.c (and Italian shower area to be fitted out if necessary) This beautiful house offers a fluid layout, which could be flexible according to needs. It is mostly on one level: there are a few steps separating the kitchen from the large living room and between this living room and the hallway leading to the bedrooms. Floor continuity: Travertine everywhere. Exposed stone beams and walls. Double glazing. heating by wood stove x 2 and electric heaters in the bedrooms. Restoration work carried out: part of the roofs, electricity, plumbing, insulation, floors, sanitation (all-water pit with pozzolan filter) Cellar. Terraces on 3 of the facades. Shelter of around 13 m2 (former sheepfold) Wooded land of more than 1 ha with a well and a pond (recovery of rainwater)

+33 7 68 63 29 33
jocelyne@valadie-immobilier.com

+33 7 81 33 94 33
leontine@valadie-immobilier.com

+33 6 25 77 73 04
farida@valadie-immobilier.com


Annual housing energy costs estimated between €2,350 and €3,230
Information on the potential risks this property is exposed to is available on the websites
https://www.georisques.gouv.fr
and
https://procadastre.com