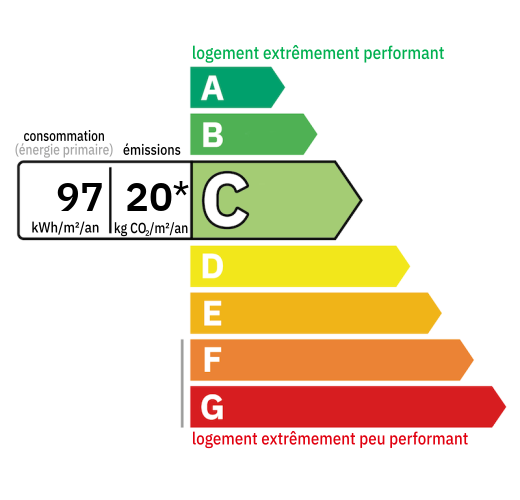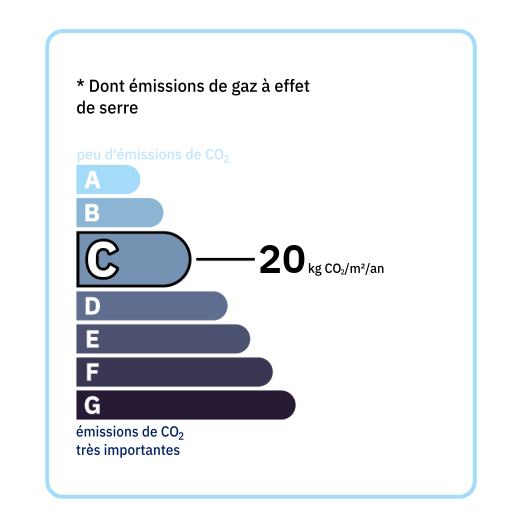
On the ground floor: Entrance of 2.80 m², living room of around 53 m² composed of a living/dining room with fireplace, bay window with brick partition onto the courtyard, as well as a fitted kitchen with glass door onto the courtyard, WC, a bedroom of 12.60 m², bathroom of 3.10 m² with WC. (This bedroom can be separated and form an independent apartment with the kitchen/living room on the upper level). Upstairs: A parental suite of 25.70 m² with bedroom, dressing room, shower room and WC. two other bedrooms of 12 m², bathroom of 5.15 m² with WC. Attic access. (+ a living room of about 22 m² with kitchen, living room constituting an apartment with the bedroom on one level). Last stage : Total usable attic - Adjoining outbuilding with laundry room, and housing an indoor swimming pool/balneotherapy. - Detached outbuilding of the "tobacco dryer" type comprising a carport, a workshop, and a 40 m² room upstairs.

+33 6 70 02 56 57
sebastien@valadie-immobilier.com


Annual housing energy costs estimated between €1,080 and €1,510
Information on the potential risks this property is exposed to is available on the websites
https://www.georisques.gouv.fr
and
https://procadastre.com