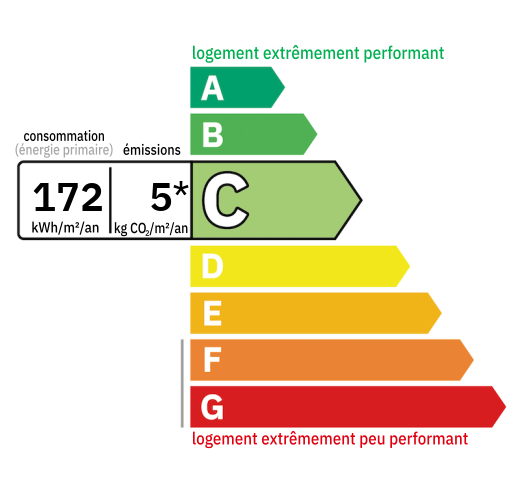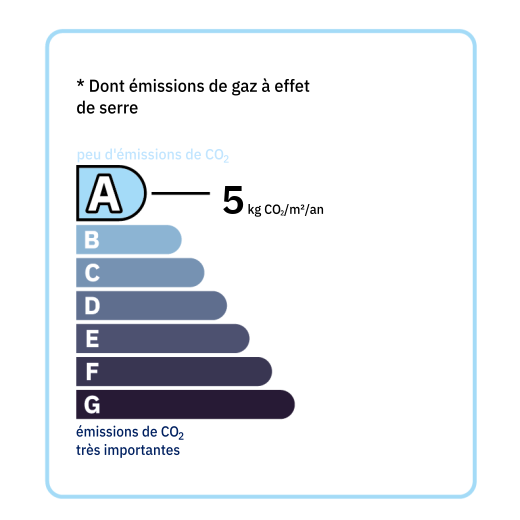
In a bucolic setting with 2 lakes, a spring, a well, a dwelling house to be finished comprising: - entrance hall of approx. 15.5m2 (currently the kitchen), -a very bright living room of approx 52m2, cathedral ceiling, a wood stove, mezzanine access, opening onto the terrace a room planned for a Haier brand equipped kitchen of approx. 20.9m2 with access to the terrace, a cellar of approx 21m2 with access door to the double garage, a mezzanine of approx 25.6m2 with access to a room for bedroom of approx 15.8m2, In the DRC: a sleeping area a distribution corridor of approx 7.6m2 Bedroom 1: large bright unlined 34m2 bedroom Bedroom 2 of approx: 15.8m2, one of which has a shower room planned (evacuation), a dressing room, -a room planned as a shower room of approx 8.6m2, -a bedroom of approx. 15m2 with shower and wc, bay window to the outside. - a dressing room of approx 6m2 Double Garage of approx 37.5m2, a concrete floor terrace, two lake, a crossing stream, a well a source The property requires the installation of the heated floor, floors to be done, interior painting, installation of the bathroom, exterior plaster and terrace floor, individual sanitation

+33 6 71 52 35 28
nathalie@valadie-immobilier.com

+33 6 07 67 90 81
camille@valadie-immobilier.com


Annual housing energy costs estimated between €1,160 and €1,610
Information on the potential risks this property is exposed to is available on the websites
https://www.georisques.gouv.fr
and
https://procadastre.com