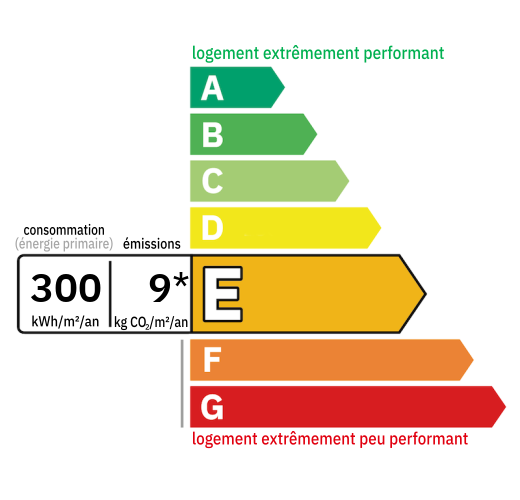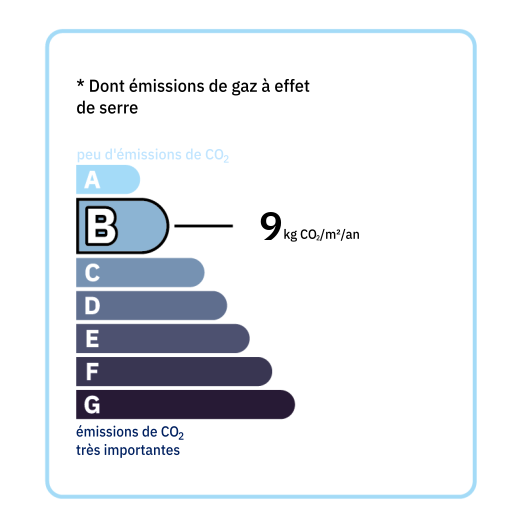
Magnificent, charming stone residence set in 4 hectares of gardens, natural meadows and woods with views over the valley. South-facing with a magnificent 12 x 4.5 heated swimming pool with natural stone terrace and summer kitchen The stone house with barn conversion has been carefully renovated by an architect and decorated with elegance and taste whilst preserving the original features. The house benefits on the ground floor : West side A 50m2 kitchen-dining room, stone floor and exposed beams. Doors leading to the garden, the lounge area benifiting from a 'J'øtul', wood-burning stove - staircase to first floor and west wing. Doors towards pool area. Spacious 67m2 living room, double french windows opening onto the terrace, garden and pool area, cathedral style high -ceiling, exposed stonework and beams, wood burning stove 'Jøtul'. Bespoke iron staircase to the first floor (East wing) and the master bedroom. Storeroom - 17m2 with waxed concrete floor Barn conversion Continuing on the ground floor with acces from the lounge area and also having indépendant acces from further doors from the garden, two ground floor bedrooms : Bedroom suite no.1 - 21m2, parquet flooring and exposed stonework - access to garden Bathroom with shower, washbasin, heated towel rail and WC, parquet flooring, Bedroom suite 2, 23m2, parquet flooring Shower room with shower, towel rail, washbasin and WC, parquet flooring 1st floor - East WIng: Staircase from Main Living area Bedroom n°3 : Lovely 42m2 master suite with parquet floor and exposed stones and beam, bathroom area with 'island 'bath, antique double basins, heated towel rail and WC Painted wooden flooring West side : From The kItchen -dining area - wooden staircase leading to the Ist floor and the west wing ; Landing Bedroom no. 4, 16m2 with parquet floor, exposed stonework and beams- Staircase from this bedroom to The 2nd floor Shower room -5.45 m2 with washbasin, heated towel rail, WC, parquet flooring Bedroom n°5 -20, 50 m2, parquet flooring 2nd floor Large 42m2 bedroom with exposed beams Exterior : Several terraces, secret corners... views, beautiful flowered garden....potager.. A 12 x 4.5m heated swimming pool, bordered by a natural stone terracing, views of the fields and woodland A wooden barn houses a large fully-equipped summer kitchen with covered eating and bar area, overlooking the pool. Two stone barns which are attached to the main house, one of 30m2 the other of 40 m2 both with new roofs could be used as a garage or for future projects. More than 4 hectares of natural, bucolic meadow land, gardens and woodland surround the property, which boasts commanding views over the valley. The house is located close to the dynamic medieval bastide town of Beaumontois-en Périgord with two other historical villages at around just 2 km away with restaurant and shop and boulangerie. The riverside town of Bergerac, famous for its wines, is less than 30 minutes away, where you will find the train station with links to Bordeaux and its airport with frequent flights to the Uk, Belguim and Holland. Lalinde at 10 minutes

+33 6 80 13 93 13
rose@valadie-immobilier.com

+33 6 75 39 83 94
joanna@valadie-immobilier.com


Annual housing energy costs estimated between €4,160 and €5,670
Information on the potential risks this property is exposed to is available on the websites
https://www.georisques.gouv.fr
and
https://procadastre.com