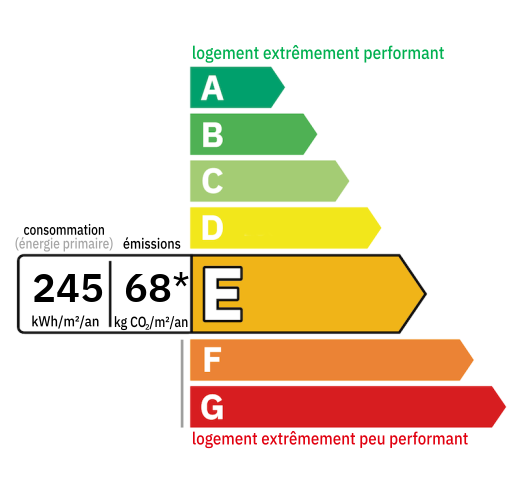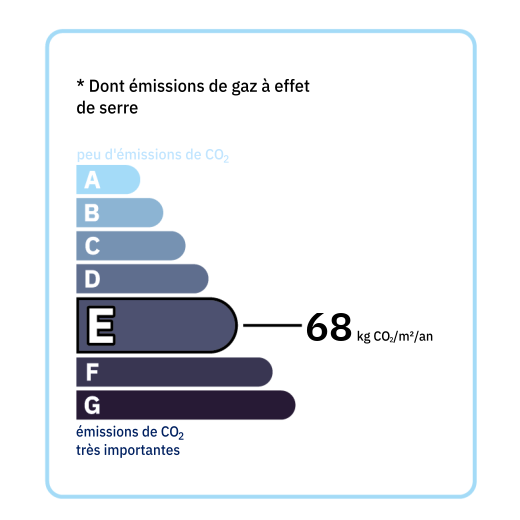
Bourgeois house composed on the ground floor of a terrace of an entrance of 17 m², living/dining room of 38 m² with fireplace, kitchen of 15.44 m², bedroom of 17 m², bathroom of 6.38 m² with toilet, hallway/dressing room of 3.87 m², bedroom of 19.73 m². Upstairs, landing of 12.71 m², bedroom of 11.35 m² with dressing room of 4.34 m², bedroom of 12.93 m², bathroom of 6.58 m², attic of 46 m² with toilet. On the garden level: Apartment composed of an entrance of 9.80 m², living room of 19.62 m² with fireplace, 2 bedrooms of 9.75 and 10.88 m², clearance 3.70 m², bathroom 3.89 m² with toilet. Boiler room/laundry room of 15.70 m², cellar of 37.33 m², hallway/wine cellar 7.30 m² and cellar under terrace of 8.94 m². Wooden joinery, mostly single glazed - oil central heating - electric hot water tank - swimming pool with liner. Stone outbuilding of 68 m² - with 2 garages and carport. Enclosed land with trees.

+33 6 21 03 25 78
julie@valadie-immobilier.com


Annual housing energy costs estimated between €4,420 and €6,000
Information on the potential risks this property is exposed to is available on the websites
https://www.georisques.gouv.fr
and
https://procadastre.com