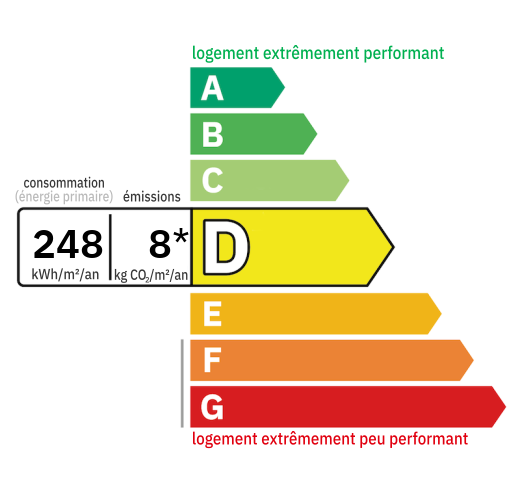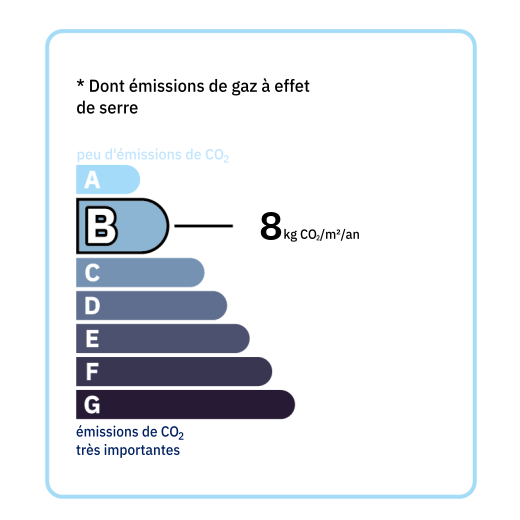
A single-storey stone house comprising: - A covered terrace of approximately 24 m2 with a pergola. - A living room of approximately 29 m2, old terracotta flooring, an open fireplace. - A kitchen of approximately 11.8 m2, fitted with a cupboard and appliances (2-burner induction hob, dishwasher) - A bathroom of approximately 6.9 m2 with a sink, an Italian shower and a toilet. Skylight via a Velux window. - A bedroom of approximately 12 m2, painted wooden floor tiles, an exposed stone wall painted white. - A bedroom of approximately 12 m2, painted wooden floor tiles, an exposed stone wall painted white. - A cellar under part of the house. - Heat pump with 2 interior modules. Fireplace (open hearth) - Wooden joinery with double glazing from the 1980s, wooden shutters. - Work carried out since 2022: roof, insulation, 2 Velux windows, electricity, installation of a heat pump with 2 interior modules. - Accessible fiber. - Land all around the house of approximately 3463 m2 with fruit trees (fig tree, walnut tree, cherry tree, olive tree etc...) - A side terrace overlooking the view - A wooden garden shed of approximately 6 m2 + 2 wooden sheds.

+33 7 68 63 29 33
jocelyne@valadie-immobilier.com

+33 7 81 33 94 33
leontine@valadie-immobilier.com

+33 6 25 77 73 04
farida@valadie-immobilier.com


Annual housing energy costs estimated between €1,080 and €1,530
Information on the potential risks this property is exposed to is available on the websites
https://www.georisques.gouv.fr
and
https://procadastre.com