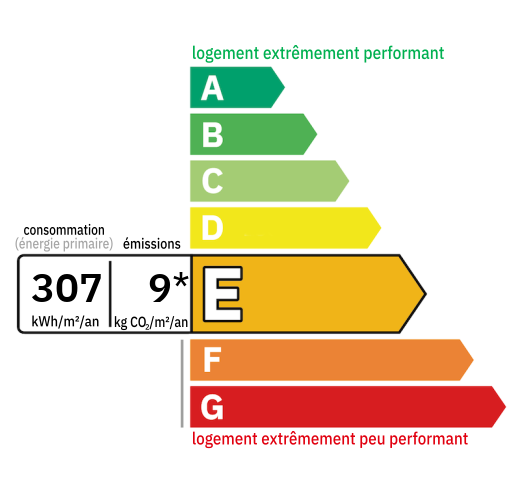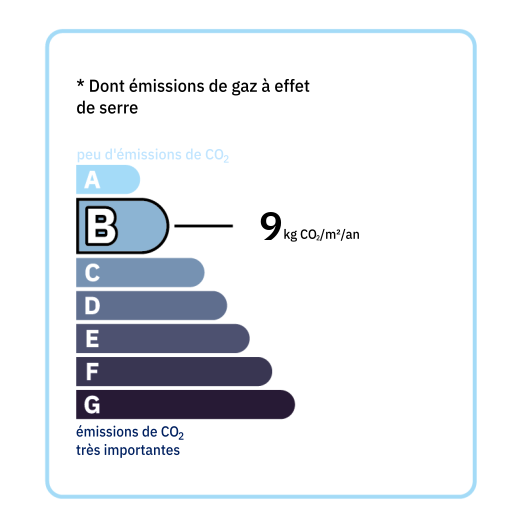
Former farmhouse turned into a pleasant holiday home, including: - On the ground floor: fitted kitchen (33.1 m2) with fireplace and wood stove, old cupboards and terracotta floors; living room (32 m2) with wood stove, living room of approximately 32.7 m2 (currently used as a bedroom) and bathroom of approximately 8.2 m2 (sink, shower, bath, w.c) One bedroom (32, 5 m2) with its private bathroom - 3 m2 (sink, shower, toilet) is accessible via the covered terrace. Terraces at the front and back of the house. View of the countryside to the rear. - Upstairs: landing/corridor (2.9 m2), 3 bedrooms 11 m2 - 16.1 m2 and 12 m2 (including 2 adjoining), bathroom - 2.9 m2 (hand basin and shower ), bathroom. Single-glazed wooden joinery. 2 wood stoves. The roofs were redone (16 and 14 years ago) Stone barn (approximately 130 m2) adjoining the house + Awning (44 m2). Workshop (10.5 m2) Former stables. Garden with trees. Above ground pool. Small zip line between the trees.

+33 7 68 63 29 33
jocelyne@valadie-immobilier.com

+33 7 81 33 94 33
leontine@valadie-immobilier.com

+33 6 25 77 73 04
farida@valadie-immobilier.com


Annual housing energy costs estimated between €2,350 and €3,220
Information on the potential risks this property is exposed to is available on the websites
https://www.georisques.gouv.fr
and
https://procadastre.com