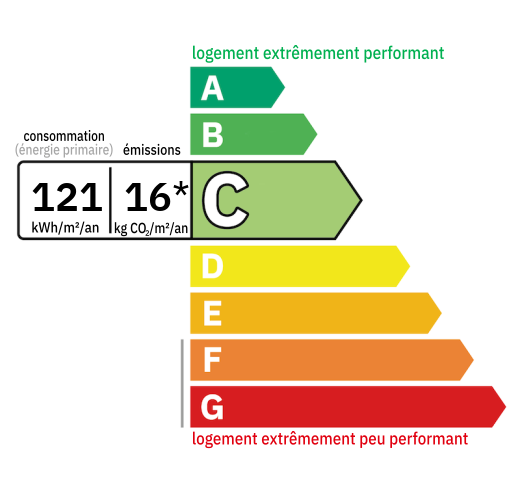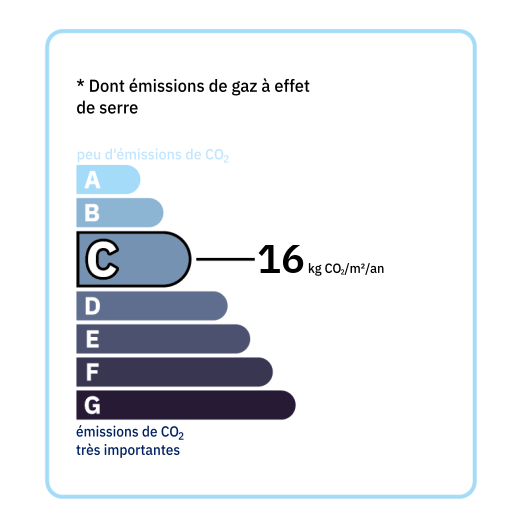
A single-story house built in 2002 with a living area of approximately 166 m² (1,780 sq ft) comprising: - An entrance hall of approximately 7.2 m² (7.2 sq ft) with a separate toilet and washbasin. - A laundry room of approximately 5.5 m² (5.5 sq ft) with built-in cupboards and a microwave. - A living/dining/kitchen area of approximately 55.2 m² (590 sq ft) with tiled flooring and two French doors opening onto the south-facing covered terrace. A wood-burning stove. The kitchen is fitted with lower cupboards and a table/bar, equipped with an oven, a gas hob, an extractor hood, a built-in refrigerator, and a dishwasher. - A bedroom of approximately 16.2 m² (170 sq ft) with laminate flooring. A bathroom with a sink and toilet on one side and a shower on the other side of the bedroom. French doors open to a small terrace. - A bedroom of approximately 15 m² with built-in wardrobes and laminate flooring. - An ensuite bathroom of approximately 9 m² with a walk-in shower, sink, toilet, bathtub, heated towel rail, ventilation system, tiled floor and wall tiles. - A hallway of approximately 3.5 m² with tiled floor. - A technical room of approximately 5 m² with a gas boiler and water heater. - An office of approximately 5.4 m² with tiled floor. Adjoining the house and accessible from the hallway, a habitable annex of approximately 42 m² includes: - Access via a covered terrace - A living/dining/kitchen of approximately 21.5 m² with tiled floor and French door. The kitchen is fully equipped with an induction hob, oven, and extractor fan. - A hallway of approximately 1.98 m², - A bathroom of approximately 5.7 m², with a shower, toilet, sink, heated towel rail, mechanical ventilation, tiled floor, and tiled walls. - A bedroom of approximately 13 m², laminate flooring, and built-in wardrobes. Possibility of having a single large house. The habitable annex provides additional income. - A garage of approximately 36 m², with a cement floor, and a technical room for the pool. Information: - All appliances such as a washing machine, dryer, and dishwasher are included in the sale. - Gas central heating with an underground gas tank. - Wooden joinery with double glazing and wooden shutters. - Individual sanitation system not compliant. - Property tax: €2,029 (2023) Outside: - A heated chlorine pool measuring 11m x 5m with Roman steps, liner, and an automated system. An electric cover with sequential slats. - A pétanque court. - A garden of approximately 2,408 m².

+33 7 81 33 94 33
leontine@valadie-immobilier.com

+33 6 25 77 73 04
farida@valadie-immobilier.com

+33 7 68 63 29 33
jocelyne@valadie-immobilier.com


Annual housing energy costs estimated between €1,930 and €2,670
Information on the potential risks this property is exposed to is available on the websites
https://www.georisques.gouv.fr
and
https://procadastre.com