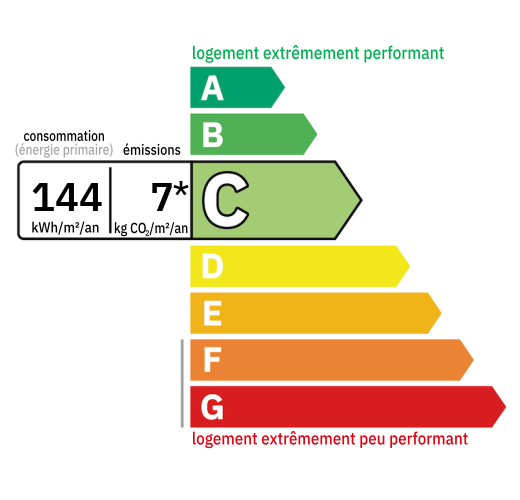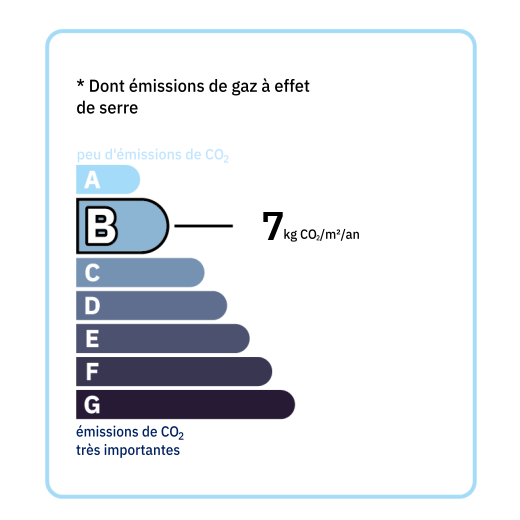
A house with a living area of approximately 187 m² (2,000 sq ft) on two converted levels, with the possibility of extending into the attic: On the garden level: - An entrance hall leading to a living room of approximately 59.3 m² (620 sq ft), a wood-burning stove installed in a fireplace, tiled flooring, stone walls, exposed beams, and a wooden staircase leading to the upper floor. - A kitchen of approximately 17.4 m² (180 sq ft), tiled flooring, and a functional Cantou-style fireplace (closed flue). The kitchen is fitted with upper and lower cupboards, a central island, and is equipped with a gas hob, dishwasher, and oven. A French door opens onto a vestibule. - A vestibule of approximately 4.5 m² (420 sq ft) serving as an entrance from the garden with access to the covered terrace. Tiled flooring. - A laundry room of approximately 3.6 m² (310 sq ft), with a separate toilet, tiled flooring. - An office of approximately 18.5 m² (190 sq ft), tiled floor, and a French window opening onto the rear garden of the house. Upstairs: - A landing of approximately 13 m² (140 sq ft), laminate flooring. Reversible air conditioning for the upper floor. - A bedroom of approximately 18.9 m² (190 sq ft), laminate flooring. - A bedroom of approximately 18.5 m² (190 sq ft), laminate flooring. - A bedroom of approximately 18 m² (190 sq ft), laminate flooring, a decorative wooden fireplace, a built-in wooden wardrobe, and an ensuite bathroom with a shower cubicle, sink, toilet, heated towel rail, and ventilation system. - A hallway of approximately 2.2 m² (200 sq ft), tiled floor, and a closet. - A separate toilet of approximately 1.5 m² (190 sq ft), tiled floor, tiled walls, and a washbasin. - A bathroom of approximately 12 m² with a corner bathtub, a walk-in shower, double sinks, and built-in cupboards. - A convertible attic of approximately 82 m². Floorboards, and cellulose insulation. - A cellar of approximately 80 m² under a slab, with gravel on the floor. Additional information: - Roof redone in 2015 with a tile screen. - PVC joinery with double glazing and aluminum shutters. - Air-to-water heat pump installed in 2018. The oil-fired boiler is still available in the cellar. It is not connected to the radiator system. - Sanitation via a lift pump to the main sewer. The old septic tank has become a rainwater collector for the garden. There is a grease trap. - Upper floor redone in 2020. - Air conditioning in the upper landing. - A water softener. - Electric water heater. - Property tax: €1,064 in 2024 Outside: - A former wine storehouse of approximately 97 m², cement floor, on two levels, with three windows and a large opening towards the communal road at the rear. Roof redone in 2012. - A former stone pigsty of approximately 9 m² with a covered terrace, roof redone in 2012. Water and electricity are available. - A dovecote of approximately 18.6 m² on two levels, cement floor, roof redone in 2020. - A carport for parking vehicles. - 2 fish ponds - Garden of approximately 3,244 m² with an ideal area for a vegetable garden.

+33 7 81 33 94 33
leontine@valadie-immobilier.com

+33 6 25 77 73 04
farida@valadie-immobilier.com

+33 7 68 63 29 33
jocelyne@valadie-immobilier.com


Annual housing energy costs estimated between €1,400 and €1,960
Information on the potential risks this property is exposed to is available on the websites
https://www.georisques.gouv.fr
and
https://procadastre.com