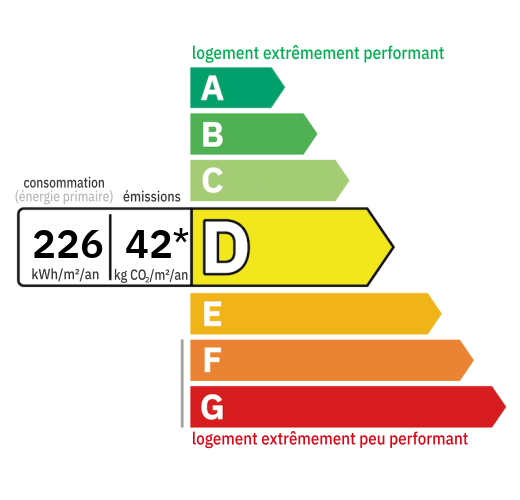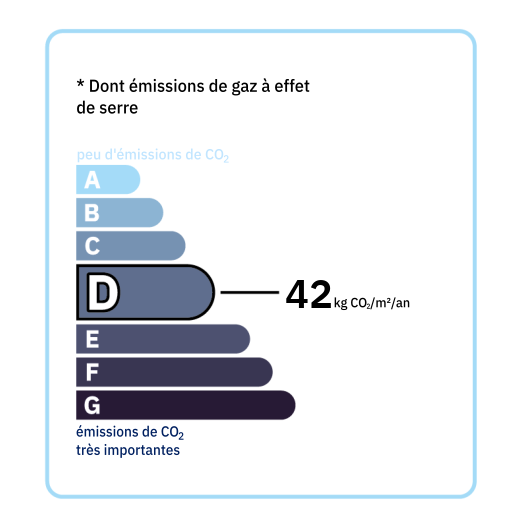
The house comprises a garden level entrance hall of approximately 10 m², a living room of approximately 33 m² with an open stone fireplace, a bright kitchen of approximately 18 m² with access to the garden, a toilet with a washbasin, a bedroom/office of approximately 9 m², a bedroom of approximately 18.38 m², a hallway of approximately 3 m², and a shower room of approximately 3 m² with a walk-in shower. Upstairs, a landing of approximately 6 m², two bedrooms of approximately 15 and 16 m², and a bathroom of approximately 7.30 m² with a toilet. Wooden joinery and double glazing - Water softener - Mains gas heating - Individual drainage - Roof monitored and partially redone in 2022. Detached double garage of approximately 28 m² and an adjoining workshop/storeroom of approximately 12 m². Wooden grounds.

+33 6 21 03 25 78
julie@valadie-immobilier.com


Annual housing energy costs estimated between €2,649 and €3,583
Information on the potential risks this property is exposed to is available on the websites
https://www.georisques.gouv.fr
and
https://procadastre.com