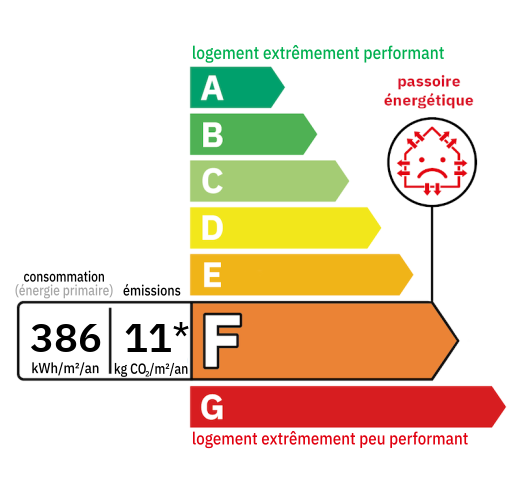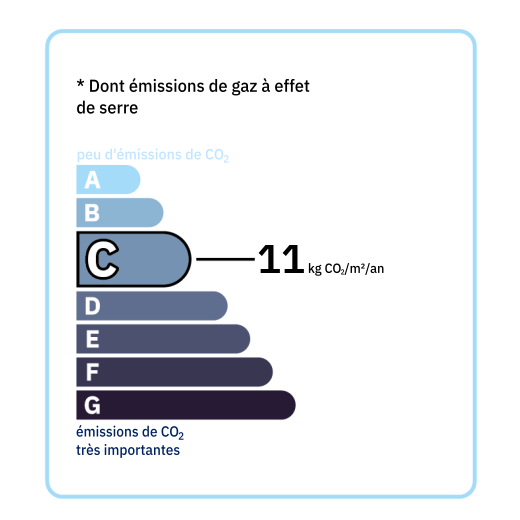
Former farmhouse consisting of a dwelling, a partially converted barn, and two separate barns, as well as a tobacco drying shed. - The house is in need of renovation and comprises: on the ground floor: a room with a fireplace (28.9 m²), a large living room with a wood-burning stove (47.7 m²), a bedroom (or other) of 16.1 m². Shower room area. Upstairs: a bedroom (10 m²) and two convertible spaces (approximately 31 and 33 m²). Single-glazed wooden joinery. The electrical, roofing, and insulation need to be reviewed. - The stone barn is partially converted. The presence of dry rot has been noted and treated. The ground floor has been completely stripped. This represents approximately 82 m² to be converted. Upstairs: mezzanine (6 m²), two small bedrooms (5.7 and 5.5 m² under the eaves) that could easily be combined into a single room, and a (dry) toilet. Roof revised. Electrical and insulation redone. - Two stone barns (94.8 and 43 m²) face the house and the partially converted barn. The roofs of these two barns require redoing. - Former brick tobacco drying shed currently used for storage (64.4 m²) and workshop (21.2 m²). Land of almost 1.5 hectares with a pond and fruit trees.

+33 7 68 63 29 33
jocelyne@valadie-immobilier.com

+33 7 81 33 94 33
leontine@valadie-immobilier.com

+33 6 25 77 73 04
farida@valadie-immobilier.com


Annual housing energy costs estimated between €3,080 and €4,210
Information on the potential risks this property is exposed to is available on the websites
https://www.georisques.gouv.fr
and
https://procadastre.com