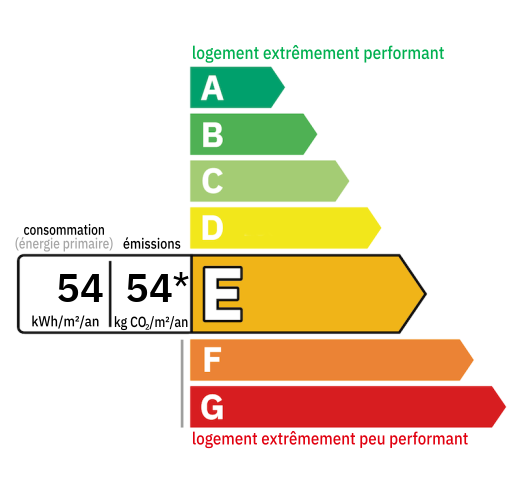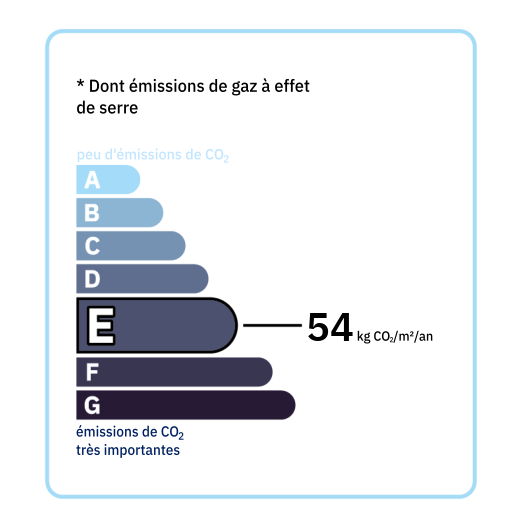
Périgord-style house built in 1970, offering 280 m² of living space with outbuildings, on a 4,247 m² plot. The house comprises: On the ground floor, an entrance hall, a kitchen, a spacious living/dining room with a closed fireplace, three bedrooms, a shower room, a veranda, a laundry room, a pantry, and a toilet. The upper floor, with sloping ceilings, consists of a landing leading to an open library, two bedrooms, a bathroom, a toilet, and an attic with storage space. The outbuildings consist of a workshop and a garage. Outside, a terrace surrounding the house provides access to a landscaped garden with a swimming pool and pool house. The sanitation system is individual, functional, and non-compliant. The windows and doors are double-glazed and single-glazed. The heating system is oil-fired.


Annual housing energy costs estimated between €6,820 and €9,300
Information on the potential risks this property is exposed to is available on the websites
https://www.georisques.gouv.fr
and
https://procadastre.com