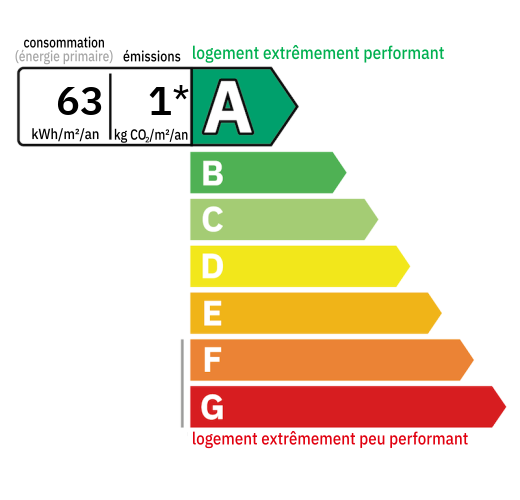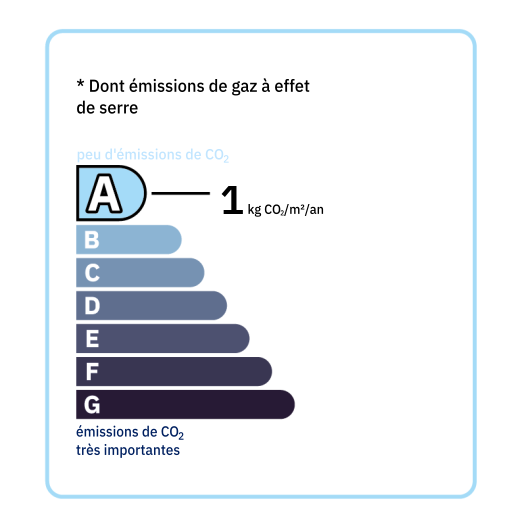
A small path leads us to this spacious, bright, and timeless stone house, beautifully renovated in a modern style. It can accommodate a large family with its 5 bedrooms, 3 bathrooms, as well as its outbuildings and flat land featuring a well. It is composed as follows: After climbing a few steps, access to the house is via the 23.87m² terrace, which features a barbecue and offers views of the surrounding countryside. The house is entered through the fully equipped 15.52m² kitchen, which has a 6.76m² pantry, and there is access to the garage with an electric door, suitable for one car and suitable for a workshop. Another entrance to the house is possible, through the living room. Then we enter the 57.67m² living/dining room with an old, blocked-off fireplace, but a second fireplace has an insert, and the room is bathed in light and has a cinema screen. It boasts beautiful high ceilings, allowing access to the mezzanine. A 5.69m² hallway with closets leads to a separate toilet, a 12.64m² bedroom, a 4.52m² bathroom, a 10.81m² bedroom, and a 19.80m² master suite with a shower room and dressing room. Upstairs, a mezzanine landing welcomes us to a 39.83m² space and provides access to a 20.35m² bedroom, a 9.28m² shower room, and a 25.60m² bedroom. PVC double glazing Electric shutters Underfloor heating with a heat pump installed in 2019 Impeccable roof Septic tank Outside, a 130.72m² cellar is accessible and contains the heat pump and water heater, as well as storage areas. There is also a 91m² stone barn (roof to be redone).


Annual housing energy costs estimated between €980 and €1,380
Information on the potential risks this property is exposed to is available on the websites
https://www.georisques.gouv.fr
and
https://procadastre.com