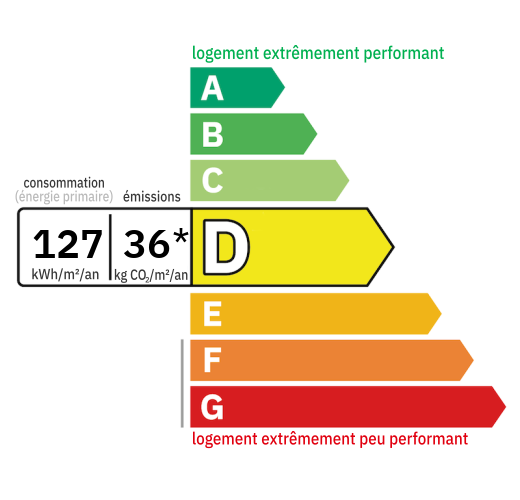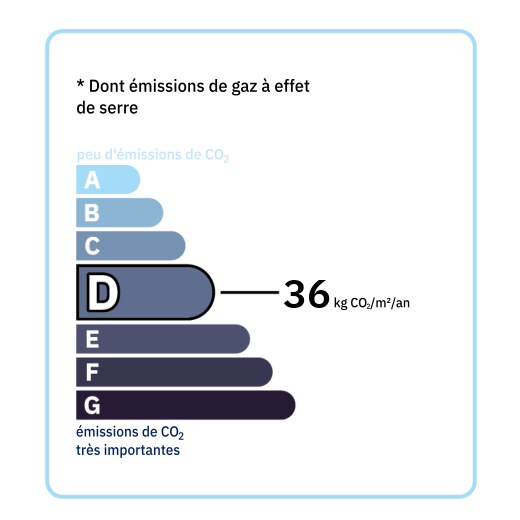
Close to the city yet in the countryside, this property boasts a lovely flowered garden with a swimming pool and a covered terrace. It is composed as follows: Access is via a path through the garden leading to the garages. Then, an entrance hall leads to a bright 52.94m² living/dining room with the option of installing a wood-burning stove, opening onto a terrace overlooking the pool. Then, a 14.31m² kitchen with a 6.59m² pantry providing access to a two-car garage. Then, a master suite: a 12m² bedroom with a 4.74m² dressing room and a 4.83m² bathroom (walk-in shower) and a separate toilet. Upstairs, a 5.12m² landing leads to three bedrooms of 11.94m², 12.89m², and 11m², as well as an 8.89m² bathroom with a separate toilet. PVC double glazing Aluminum shutters Compliant septic tank Crawl space under the covered terrace Oil-fired underfloor heating on the ground floor and upper floor


Annual housing energy costs estimated between €1,610 and €2,178
Information on the potential risks this property is exposed to is available on the websites
https://www.georisques.gouv.fr
and
https://procadastre.com