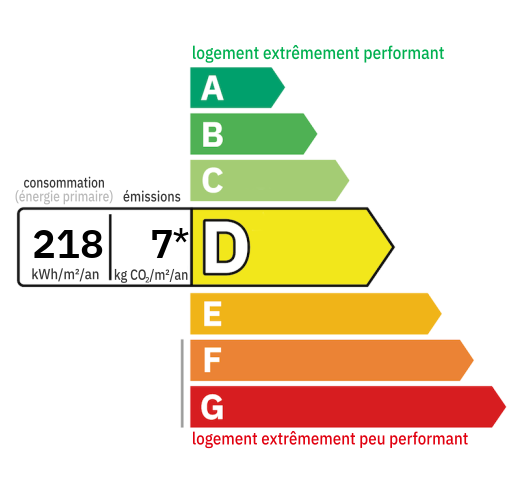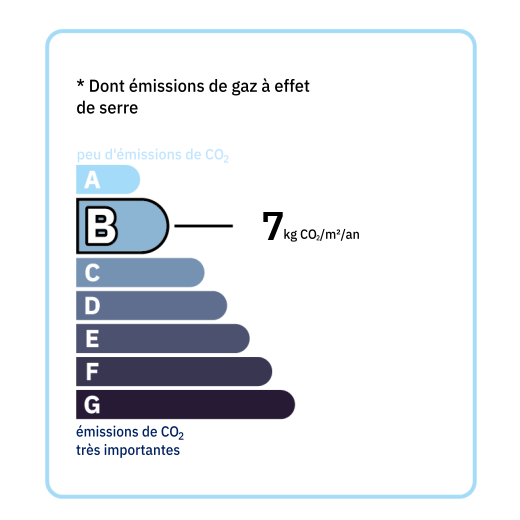
Stone property with a main house, two gîtes, and outbuildings on a 78,657 m² plot with a swimming pool. The property comprises: On the ground floor: an entrance hall with a hallway, a main room with a living/dining room featuring a fireplace, a kitchen, and a suite with a shower room and toilet. Upstairs: three bedrooms, a bathroom with a bathtub and shower, a laundry room, and a toilet. The first gîte, in an annex building, comprises: a main room with a kitchen open to the living/dining room, a suite with a toilet, and an attic bedroom upstairs. The second gîte, in another building, offers a main room with a kitchen open to the living/dining room and a suite with a double sink bathroom. Numerous outbuildings include two other gîtes requiring complete renovation, barns, workshops, attics, and a tennis court. Outside: An interior courtyard leads to a landscaped garden with a swimming pool and a lake surrounded by meadows and forests. Electric heating system with a heat pump and air conditioning. Individual sanitation system with five septic tanks. The windows are single and double glazed.


Annual housing energy costs estimated between €2,480 and €3,400
Information on the potential risks this property is exposed to is available on the websites
https://www.georisques.gouv.fr
and
https://procadastre.com