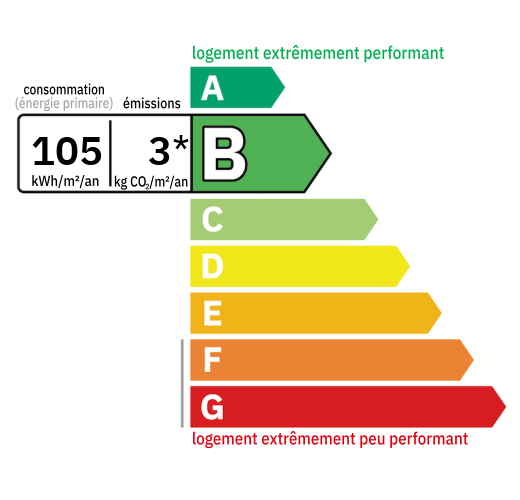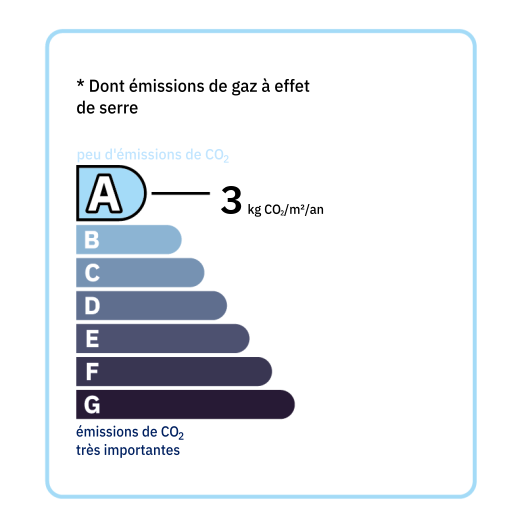
Architect-designed house built in 2012. Enter into a large, bright living room of 60 m², with light flooding through, a large bay window of approximately 10 meters on the west side and two bay windows on the east side, cathedral ceiling, fireplace, a fully equipped kitchen of 13 m² opening onto the living room, a pantry/laundry room of 8.30 m² with access to the adjoining garage, master bedroom 1 of 17.60 m² with bay window opening onto a west-facing terrace, with a dressing area, bathroom, and WC, bedroom 2 of 10.10 m² + wardrobe, shower room of 3.40 m², WC of 2.40 m² with a washbasin unit, hallway, bedroom 3 of 11 m² with space for a shower room. Adjoining garage of 35 m² with an automatic door. Approximately 50 m² terrace with countryside views. - Double-glazed wood interior/aluminum exterior joinery with roller shutter and mosquito net. - Underfloor heating with heat pumps + fireplace insert - Reversible air conditioning - Double-glazed cladding for better soundproofing between rooms.

+33 6 70 02 56 57
sebastien@valadie-immobilier.com


Annual housing energy costs estimated between €1,154 and €1,562
Information on the potential risks this property is exposed to is available on the websites
https://www.georisques.gouv.fr
and
https://procadastre.com