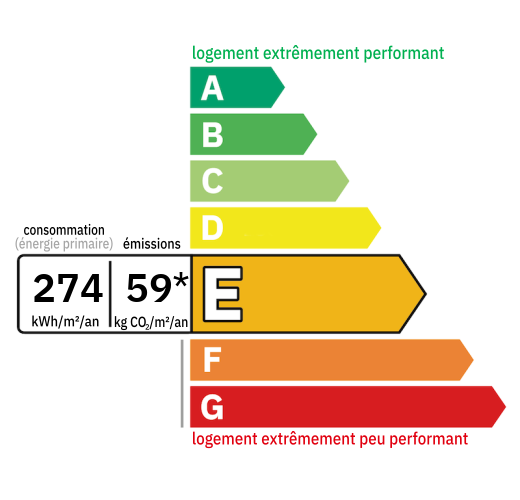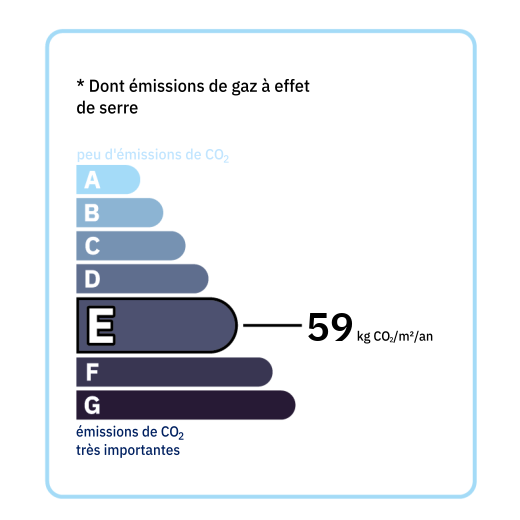
Exceptional Stone Property with Panoramic Views, Outbuildings & Heated Pool A rare opportunity to acquire a truly unique stone property set in an elevated position, offering breathtaking views over the surrounding countryside. With its charming architectural features, substantial outbuildings, and a heated saltwater pool, this is a property that offers both character and versatility—ideal for a family home, workshop-based business, or car enthusiast’s retreat. Accessed via a drive of approximately 500 meters, the property unfolds as a striking Périgourdine residence framed by two towers, The property comprises of Entrance Hall (3.4 x 3.7 m / 13 m²): Original terracotta tiled floor, full of character. Dining Room (6.1 x 6.4 m / 39.7 m²): Generous and elegant space featuring a stone fireplace and direct access to both the kitchen and living areas. Fitted Kitchen with range (4.6 x 4.6 m / 21.8 m²): Situated in the east tower with French doors opening to the rear garden. Sitting Room (7.5 x 5.6 m / 35 m²): Bright and spacious, with travertine flooring, a wood-burning stove, and French doors leading to the garden. Bedroom 1 (West Tower) (2.7 x 5.7 m / 16 m²): Charming room with en-suite shower room (3.3 m²), travertine finish. Bedroom 2 (Ground Floor) (4.4 x 4.7 m / 20.98 m²): Adjacent to a separate shower room (5 m²). First Floor Bedroom 3 (4.7 x 4.7 m / 22.68 m²): Featuring wooden floors, double-aspect windows, WC and hand basin. Bedroom 4 (Eaves) (3.5 x 5.2 m / 18.36 m²): Cozy and characterful, with wooden floors Bedroom 5 wooden staircase rises from the entrance hall, leading to the main bedroom suite. This expansive space features a generously sized bedroom (5.5 x 9 m, approximately 49 m²) with elegant wooden flooring and charming exposed beams that enhance its character. The suite includes a spacious ensuite bathroom, complete with a bath, walk-in shower, bidet, WC, and a double sink unit. Adjacent to the bathroom is a well-appointed spacious dressing room/nursery 21 m2 Lower Ground Level Cellar / Utility Room (28 m²): Practical and spacious for storage and laundry. stone vaulted entrance into Workshop (6.5 x 3.9 m / 25.6 m²) Outbuildings Wooden barn (10 x 11 m / 121 m²): Cement floor, perfect for car collectors or large-scale storage. Stone Barn with Covered Area Covered Section: (8.7 x 5 m / 44.15 m²) Main Barn: (14 x 14 m / 196 m²) A separate stone barn located near the pool area offers potential as a summer kitchen or entertainment space. Further stone buildings Outdoor Features Heated Saltwater Pool (10 x 5 m): Overlooking rolling hills and countryside, this pool area offers total privacy and serenity. Landscaped gardens, mature trees, and expansive views complete the outdoor setting. Summary This exceptional property offers a rare combination of history, space, and potential. Whether you're looking to create a family estate, operate a home business, or simply enjoy the peaceful French countryside, this residence delivers on all fronts

+33 6 75 39 83 94
joanna@valadie-immobilier.com

+33 6 80 13 93 13
rose@valadie-immobilier.com


Annual housing energy costs estimated between €7,150 and €9,740
Information on the potential risks this property is exposed to is available on the websites
https://www.georisques.gouv.fr
and
https://procadastre.com