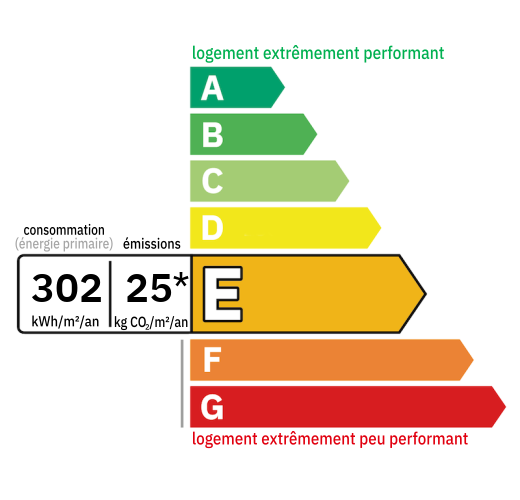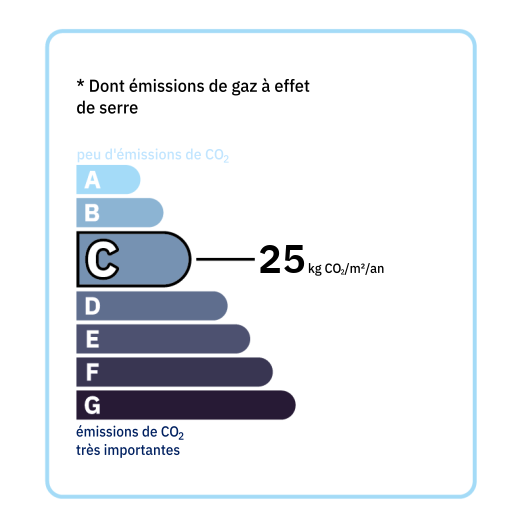
This house (converted from two former sheepfolds connected by a stone outbuilding) offers a cozy atmosphere within its 170 m² of living space: an entrance hall (14 m²) with built-in wardrobes, a kitchen/dining room of approximately 31.3 m² (with a fireplace), a welcoming living/dining room (22.7 m²) with a wood-burning stove, a library (17 m²) with a mezzanine, a bedroom (16.4 m²) with a toilet (macerator), a shower room (shower and washbasin), two further bedrooms (16.3 m² and 10.6 m²), a bathroom (7.2 m²) (double vanity, bathtub, toilet), a dressing area, a vestibule, and a boiler/laundry room (oil-fired boiler and interface for the outdoor heat pump). Double-glazed and secondary-glazed windows. Heating is provided by a combination of oil-fired boiler and heat pump. The electrical panel and sanitation system have been recently updated. The pool equipment was replaced in 2024. The actual energy consumption declared by the owners for heating the house is as follows: in 2024, the annual cost was €3,998, and in 2025, it was €3,140 (due to a change of supplier during this period) + approximately €200 for heating oil per year. Several outbuildings (of manageable size) are spread across the property: an annex to be renovated (34.3 m²), a garage (39.2 m²), a workshop, sheds, a cellar, a conservatory, a carport, a woodshed, a dovecote, and a utility room. There is also a shelter (with an old bread oven) and a summer kitchen area (22.9 m²). The property boasts a beautiful landscaped garden with mature trees and flowers, and features a 10.5 x 5 m chlorine swimming pool (with equipment completely replaced in 2024).

+33 7 68 63 29 33
jocelyne@valadie-immobilier.com

+33 7 81 33 94 33
leontine@valadie-immobilier.com

+33 6 25 77 73 04
farida@valadie-immobilier.com


Annual housing energy costs estimated between €3,600 and €4,930
Information on the potential risks this property is exposed to is available on the websites
https://www.georisques.gouv.fr
and
https://procadastre.com