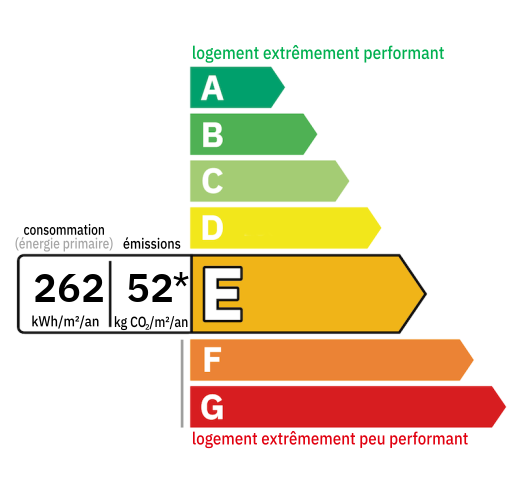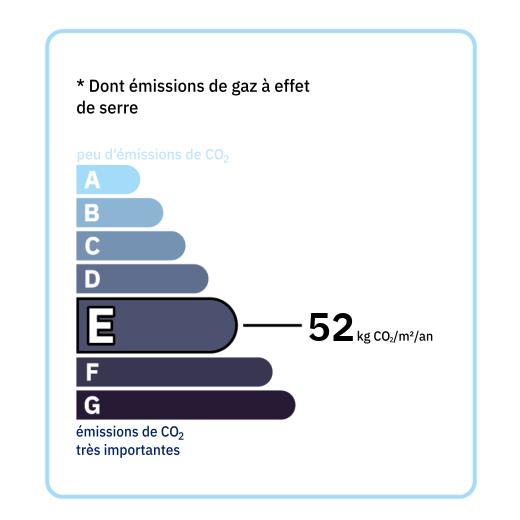
Old stone farmhouse consisting of a dwelling house partly over a cellar, and comprising: a veranda (21.5 m²), shower room (4.9 m²), toilet (2.6 m²), hallway, kitchen (29.9 m²) with wood-burning stove, a utility room (15.6 m²) opening onto a covered terrace (veranda), dining room (23.4 m²), hallway (2.9 m²), four bedrooms (15.2; 15.6; 15.7 and 20.9 m²), a room (6.1 m²) which could be used as a dressing room, office, or converted into a second shower room. Convertible attic. The house would benefit from improvement, modernization, and development work. However, the peaceful location and unobstructed views will encourage you to do so (without regret). Oil-fired central heating. Double-glazed windows (PVC or aluminum). The roofs of the house and barn were redone in 2012. Stone barn (approximately 100 m²) and a garage. Land of approximately 6.8 hectares with a well, ideal for horses or for peace and quiet.

+33 7 68 63 29 33
jocelyne@valadie-immobilier.com

+33 6 25 77 73 04
farida@valadie-immobilier.com

+33 7 81 33 94 33
leontine@valadie-immobilier.com


Annual housing energy costs estimated between €3,980 and €5,440
Information on the potential risks this property is exposed to is available on the websites
https://www.georisques.gouv.fr
and
https://procadastre.com