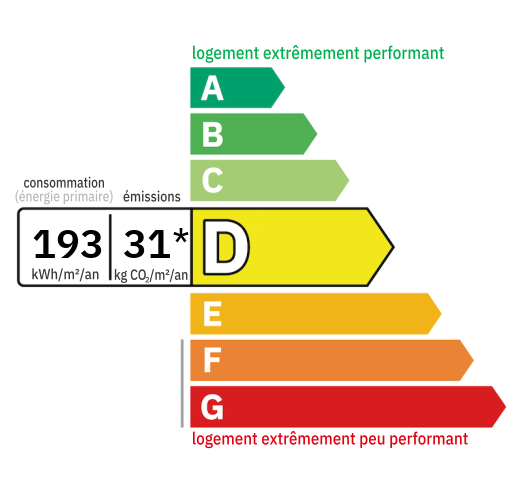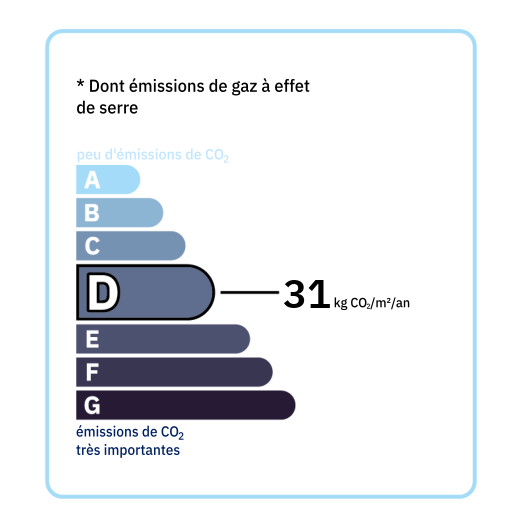
Traditionally built, single-story house from 1970 comprising: a veranda (17.79 m²), an entrance hall (4.94 and 8.96 m²), a fitted kitchen (12.64 m²), a dining room/living room (33.54 m²) with a fireplace insert, three bedrooms (10.8, 10.3, and 10.5 m²) (parquet flooring in good condition), a dressing room (1.92 m²), a shower room (8.24 m²) and a toilet. Office (6.75 m²) Gas central heating. Single glazing (double glazing in the kitchen and bathroom) Outbuilding comprising a garage (36.14 m²), a shed (approximately 78 m²), a habitable annex requiring renovation (15.17 m² kitchen, 11.19 m² bedroom, and 4.01 m² bathroom with sink, shower, and toilet), and a cellar. Land of 1.03 ha, part of which is landscaped around the buildings, and approximately 8,000 m² of meadow.

+33 7 68 63 29 33
jocelyne@valadie-immobilier.com

+33 7 81 33 94 33
leontine@valadie-immobilier.com

+33 6 25 77 73 04
farida@valadie-immobilier.com


Annual housing energy costs estimated between €1,610 and €2,240
Information on the potential risks this property is exposed to is available on the websites
https://www.georisques.gouv.fr
and
https://procadastre.com