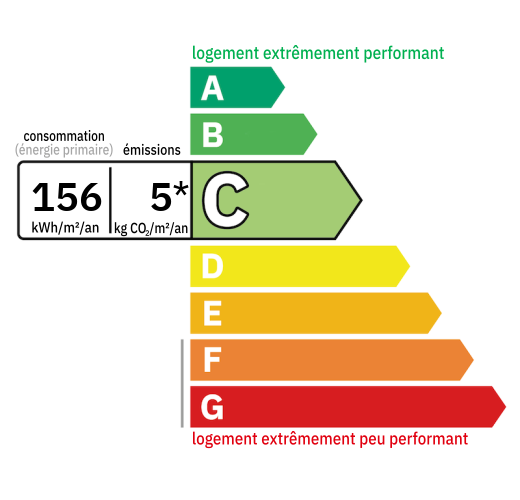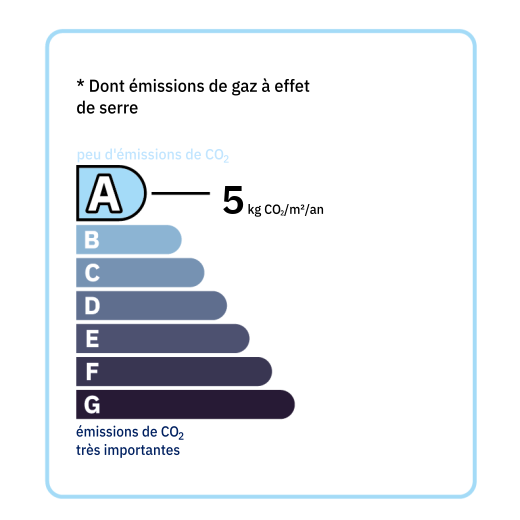
In a shared, enclosed courtyard, this house comprises a 44 m² living/dining room, a 19 m² kitchen, a 15.5 m² laundry/boiler room (possibility of creating a single-story bedroom with a shower room), and a toilet. Upstairs: Landing of approximately 2 m² (bay window overlooking the garden), a 5 m² hallway, Bedroom 1 of 13.45 m² with a 4.80 m² shower room, Bedroom 2 of 9.80 m², a 16.30 m² dual-aspect office or bedroom, a shower room with toilet, and Bedroom 3 of 24 m² (these last three rooms can be converted into a master suite). -South-facing garden of approximately 40 m². - Attached 19 m² garage (high ceilings). - Parking space in the shared courtyard (active easement) * Recent heat pump heating * Double-glazed windows and doors (2025) * Roof covering and insulation (2025) * Mains drainage

+33 6 70 02 56 57
sebastien@valadie-immobilier.com


Annual housing energy costs estimated between €1,932 and €2,614
Information on the potential risks this property is exposed to is available on the websites
https://www.georisques.gouv.fr
and
https://procadastre.com