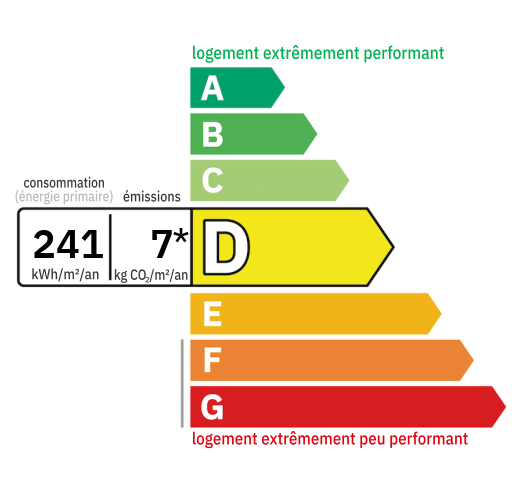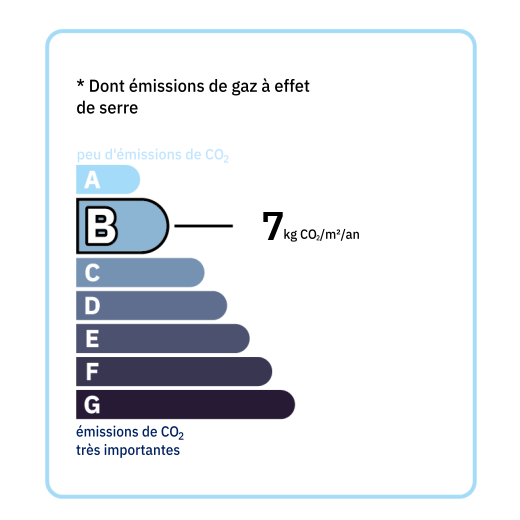
A charming property complex forming a single block, located a few kilometers from Miramont-de-Guyenne and Allemans-sur-Dropt. In a rural setting without being isolated, with unobstructed views. - The first part of the building corresponds to the current residence: A traditional 19th-century country house offering 140m² of living space on one level. A beautiful gallery at the front provides access to the house's entrance. It includes a 24m² entrance hall with a fireplace and wood-burning stove, a large, bright 30m² family kitchen with a pantry, a 30m² living room, a hallway leading to three bedrooms, a bathroom, a toilet with a washbasin, and a shower room/toilet. A large hallway is used for storage. - A second section of approximately 200m² of usable space comprises: An initial annex connected to the house, which underwent unfinished renovation work several years ago: A first room of approximately... 38m², with a separate entrance, exposed beams, tiled floor, and a staircase leading to the upper floor (above the main house). This floor comprises a 30m² room with a former shower room/WC, a 26m² room, and a large 13m² landing. The property requires modernization but offers excellent potential (holiday rental, additional bedrooms, etc.). A second annex includes a 21m² bedroom (French doors opening onto the garden, with the possibility of independent access) with a 4m² shower room/WC, and two further rooms of 38m² and 27m² requiring renovation, plus an attic. - Finally, a third section of approximately 150m² includes the barn and a garage area. On the garden side, a single plot of land with trees and shrubs. Oval-shaped chlorine swimming pool (11x5 meters). The property requires some work, such as bringing the sanitation system up to code and replacing the single-pane windows with double-pane windows for greater comfort, etc., but offers real potential.

+33 6 58 98 02 50
hugo@valadie-immobilier.com


Annual housing energy costs estimated between €1,480 and €2,040
Information on the potential risks this property is exposed to is available on the websites
https://www.georisques.gouv.fr
and
https://procadastre.com