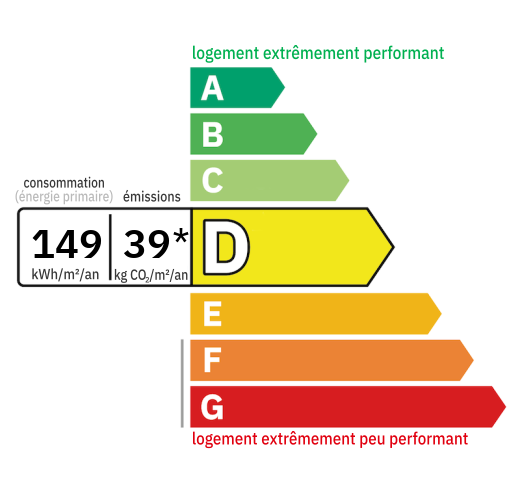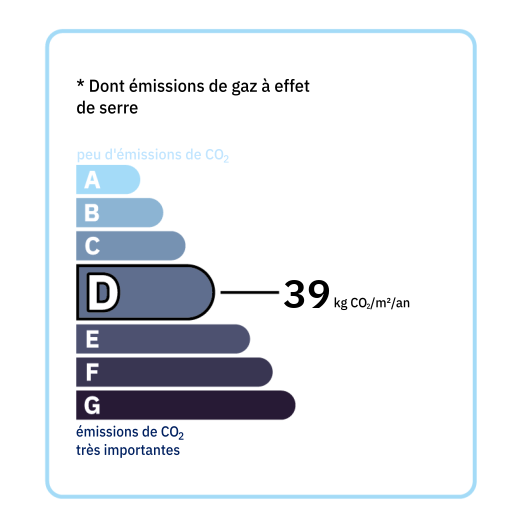
A MUST-SEE!!! Ideal for a large family, a rental investment, or a foster family, etc., given its many possibilities. This property will charm you with its high-quality renovation and the amenities it offers. The main house is comprised as follows: On the ground floor: - A high-quality fitted kitchen (24.5 m²) opening onto a dining room (15.6 m²) - A pantry (5.8 m²) - A living room with incredible proportions (82 m²) - An office (9.4 m²) - A master suite (21 m²) with a dressing room - A bathroom (13 m²) equipped with a whirlpool bathtub, a walk-in shower, and a toilet. -One bedroom (11.3 sq m) -One bedroom (12.3 sq m) -One bedroom (15.6 sq m) -A shower room (5 sq m) -A garage (21.75 sq m) -Upstairs: -A large open-plan space (75 sq m) offering two bedrooms with dressing rooms and a shower room with toilet (9.2 sq m). Mixed wood/oil heating system via a ventilated duct insert and a Viessmann boiler less than 5 years old. High-quality double glazing. Two studios of 45 sq m each, with a terrace, small garden, and separate entrance, complement this property. Each studio has its own sub-meter for simplified rental management. Heating system via electric convectors (latest generation). The enclosed, landscaped garden (1709m²) offers a peaceful and private setting, with minimal overlooking, allowing you to fully enjoy the 8x4m swimming pool, jacuzzi, and sauna. Summer kitchen with pizza oven and barbecue. A well with a pump and automatic watering system is present. On a separate plot, divided by a path, is a vegetable garden (257m²). Parking with electric gate.

+33 6 58 98 02 50
hugo@valadie-immobilier.com


Annual housing energy costs estimated between €4,910 and €6,720
Information on the potential risks this property is exposed to is available on the websites
https://www.georisques.gouv.fr
and
https://procadastre.com