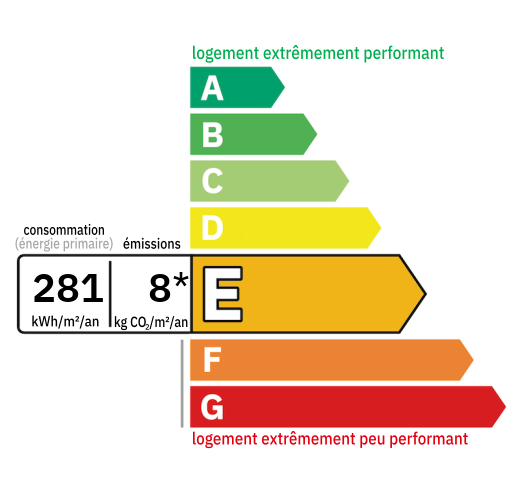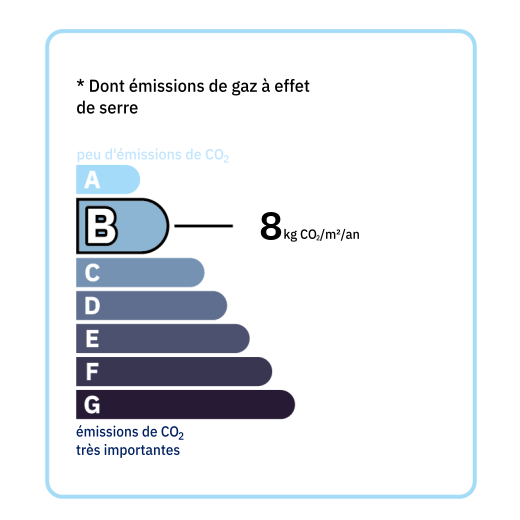
Located between Monsemprons-Libos and Villeneuve-Sur-Lot, this property offers you various opportunities. The first house of approximately 111m², is on one level and consists of an entrance via the kitchen of 31.11m² with its dining area and pellet stove, a living/dining room of 30.77m² bathed in through light with an open fireplace, where the ceilings have been redone while preserving the exposed beams, bringing character, then a veranda of 17.57m², and two bedrooms of 16.43m² and 10.96m², as well as a bathroom of 3.90m². The second house of 102m² consists of an entrance to the kitchen 15.51m², a living room of 35.90m² with open fireplace, a corridor of 3.11m² and two bedrooms of 11.70m² and 12m² as well as a bathroom. water of 3.03m². Upstairs, there is a 33.01m² bedroom under the roof with two attic spaces (one with cumulus cloud). You can join these two houses easily by opening a wall, in order to benefit of a large family home, or devote part of it to rental income. A very pleasant garden, full of flowers and trees, welcomes us and a gate can be opened from the road to allow vehicles to enter. PVC frame A plot is classified as buildable. PVC shutters and shutters Everything in the sewer. Two Linky meters. Electric heating and pellet stove. Swimming pool land. Interior design proposal in last photo


Annual housing energy costs estimated between €1,490 and €2,070
Information on the potential risks this property is exposed to is available on the websites
https://www.georisques.gouv.fr
and
https://procadastre.com